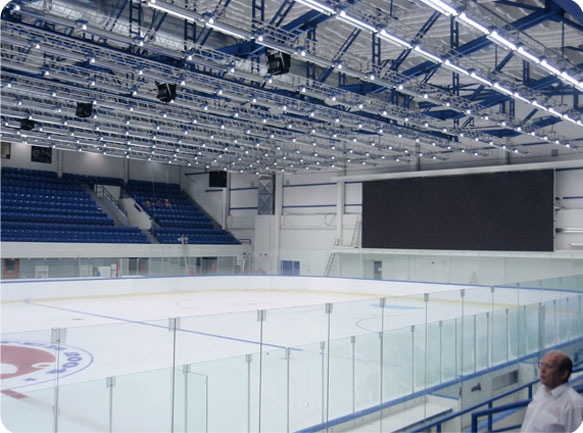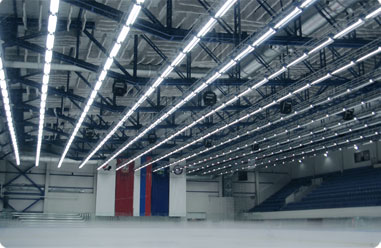Client:
AAOO Guks, Podolsk, Moscow Region, Russia
General contractor:
PSP-Farman Corp. Moscow,
Russia
General designer:
AAA Design Center d.o.o.,
Belgrade
Subcontractor for steel structures design:
DEL ING d.o.o., Belgrade,
(ex Delfin Inženjering d.o.o.)
Responsible designer of steel structures:
Dipl.Ing. Aleksandar Bojović.
Designer:
Dipl.Ing. Dimitrije Aleksić.

Ice hall is designed and constructed for high ranked Russian hockey leagues. Originaly was designed and constructed for 1.200 spectators. In the year 2007 was expanded for 3.500 spectators due to league rules. Roof structure spans 44,80 + 12,00 m and raster distance 6,40 m. The extension of the spectators area was realized due to mighty truss girder instead of existing columns. The span of the truss girder is 51,20 m with the load from the half of the roof spans 44,80 m and 12,80 m respectively. The new, hanged tribune is 6,40 m wide. The lenght of the hall is 64,00 m. The steel structure satisfy the SLS requirements for user's comfort. On the hall periphery are four triangle parts with the steel roof structures. The hall area is 6.500 m2, mass of the steel structures 500 t. The design according to Russian norms and on Russian language.
| Design: | 2001, 2007. | |
| Construction: | 2003-2004, 2007. |
